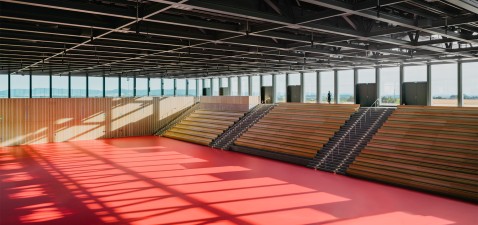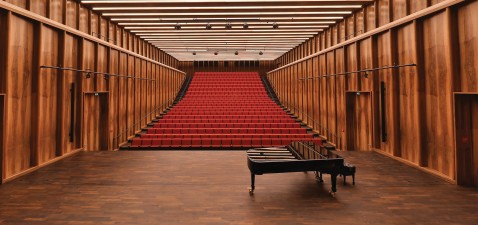The inauguration of the culture and convention center CARMEN WÜRTH FORUM in Künzelsau-Gaisbach was celebrated with a great ceremony on 18 July 2017, the day Carmen Würth celebrated her 80th birthday. “I wanted to raise a monument in my wife’s honor. Carmen and I have been married for 61 years and I am most grateful for every day spent with her. It is a great way to keep her memory alive well beyond our days,”Prof. Dr. h. c. mult. Reinhold Würth, Chairman of the Supervisory Board of the Würth Group's Family Trusts, explained.
Construction works lasted 18 months. In that time, a multi-purpose hall, the so-called Great Hall, and a chamber music hall, Reinhold Würth Hall, were built directly across the road from the head office of Adolf Würth GmbH & Co. KG on a surface area of 170,000 square meters.
The Great Hall is suitable for functions such as anniversary celebrations, congresses, trade shows or product presentations and can hold up to 2,500 guests.
A fully glazed gallery surrounds the event space in the Great Hall. The gallery level opens onto a terrace offering a great view of the landscape in the Hohenlohe region.

Up to 600 guests can experience the unique sound quality of Reinhold Würth Hall. Additional electronic equipment for concerts is not required, thanks to the special design and surface quality of the carefully selected ceiling and wall panels. Their fine perforation helps absorb any undesirable vibrations ensuring optimum sound quality for all listeners. Equipped with state-of-the-art event technology, Reinhold Würth Hall’s special ambiance makes the hall an ideal venue for more prestigious customer events.

The indoor facilities are complemented by a large open-air area for all kinds of outdoor events with space for up to 10,000 visitors. CARMEN WÜRTH FORUM is integrated into a sculpture garden featuring works of internationally renowned sculptors such as Tony Cragg, Niki de Saint Phalle, Antony Caro, Jaume Plensa or Georg Baselitz.
As part of the corporate working culture, Prof. Dr. h. c. mult. Reinhold Würth, Chairman of the Supervisory Board of the Würth Group’s Family Trusts, has always tried to integrate contemporary architectural concepts into the company’s new buildings, turning them into more than mere purpose-built office buildings for the employees. This culture is reflected in the Würth Group’s numerous administration and warehouse buildings and its associated galleries. They bear witness to the Group’s rapid development and are good examples of the architectural styles that were popular at the time these industrial buildings were constructed. This devotion to architecture – the most public form of art – is also reflected in CARMEN WÜRTH FORUM.
CARMEN WÜRTH FORUM was designed by British architect David Chipperfield. Harmoniously embedded in the Hohenlohe landscape, the building itself captivates the viewer with its timeless elegance. Two supporting walls made of roughened in-situ concrete frame the square in front of the building’s main entrance. Crossing the well-lit entrance hall from the main entrance, visitors can access the Great Hall and Reinhold Würth Hall. David Chipperfield described the building as “a symbol for the coming together of the people beyond their desks, beyond the place of work.” It demonstrates the aspirations of a company that sees its role beyond simple commercial criteria.”
In 2017, CARMEN WÜRTH FORUM won the Hugo Häring Prize. The Hugo Häring Prize is awarded by the Baden-Württemberg regional group of the Association of German Architects (BDA) to honor architects and building owners for their joint work to erect outstanding architecture. “The content, use and origins as well as the architectural design and interaction with the surrounding landscape make this project a cultural contribution of great value that has received praise well beyond the borders of the region,” the jury stated in its report.